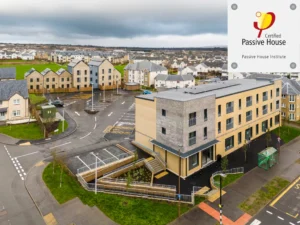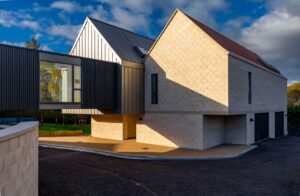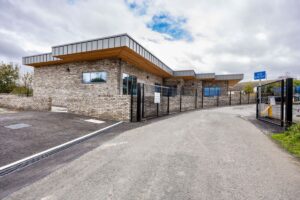The Carron View Wing is a much-needed extension that brings enhanced facilities to Strathcarron hospice, benefitting staff, patients, and visitors. It provides invaluable services to patients and their loved ones, and this self-funded expansion is a testament to the shared commitment to delivering care and support to those that need it.
The extension includes the staff changing area, new consultants’ offices, a large meeting room and a new laundry room, allowing patients and staff across departments to benefit from more comfortable spaces as well as up to date facilities. By relocating the laundry room, the patient kitchen has been expanded as well as freeing up space for more advantageous use, for example, creating more rooms to accommodate family guests overnight. One of the main challenges and unique elements of the project was creating a bridge over the access road to link the new facility with the existing building.
The project was delivered on a design and build basis, with Fleming developing and completing the clients tender stage design. We were responsible for completing the architectural details, and appointed JNP Engineers and Clancy Consulting through a novation agreement to design the structure and M&E. The building is a hybrid steel frame to the ground floor with a timber structure to upper level and roof which was carried out by Fleming Timber Structures.
We worked closely with the whole design team to ensure the works were carried out on time, within budget and with minimum disruption to the hospice users and their families. Carrying out the construction works both efficiently and sensitively was our main priority.
We had the honour of attending the official opening of the Carron View Wing which was opened by Michael Matheson MSP, along with key members of our team, including Directors, Mike & Ronnie Burrows. Princess Anne also visited the new extension on her annual visit as Patron and met our team who delivered the project.

































