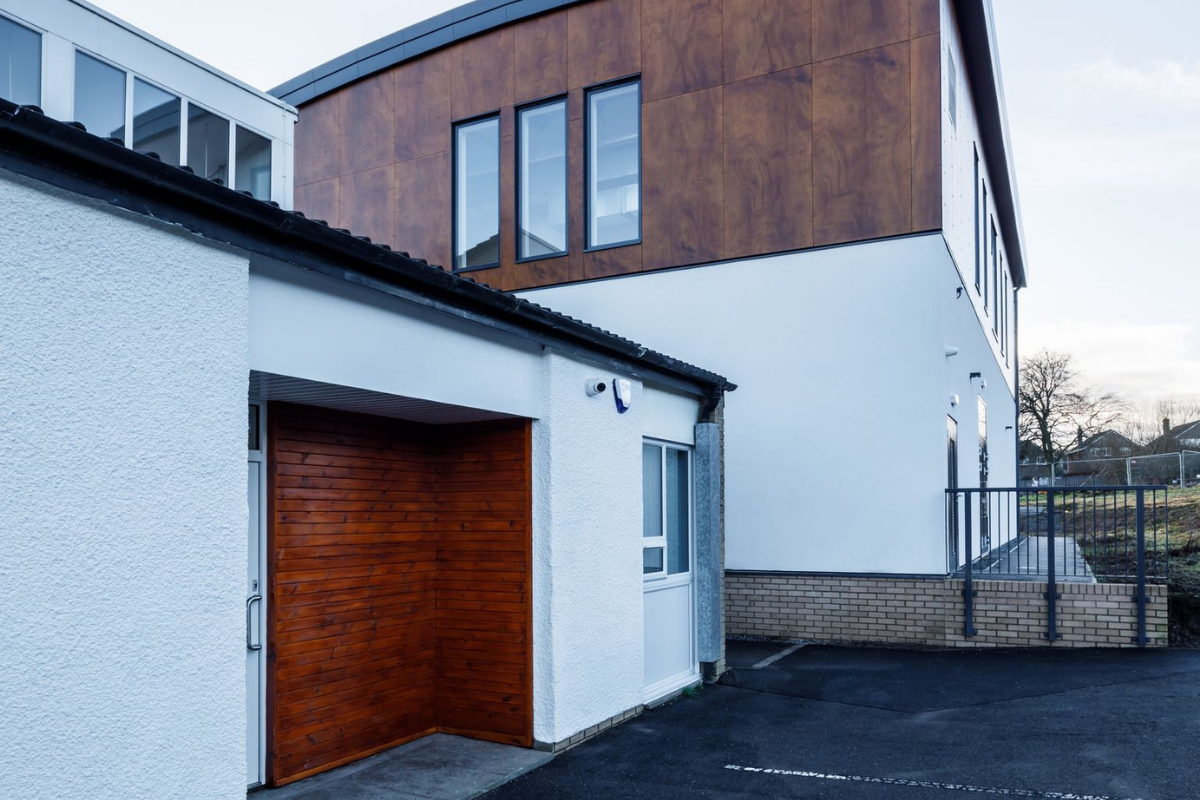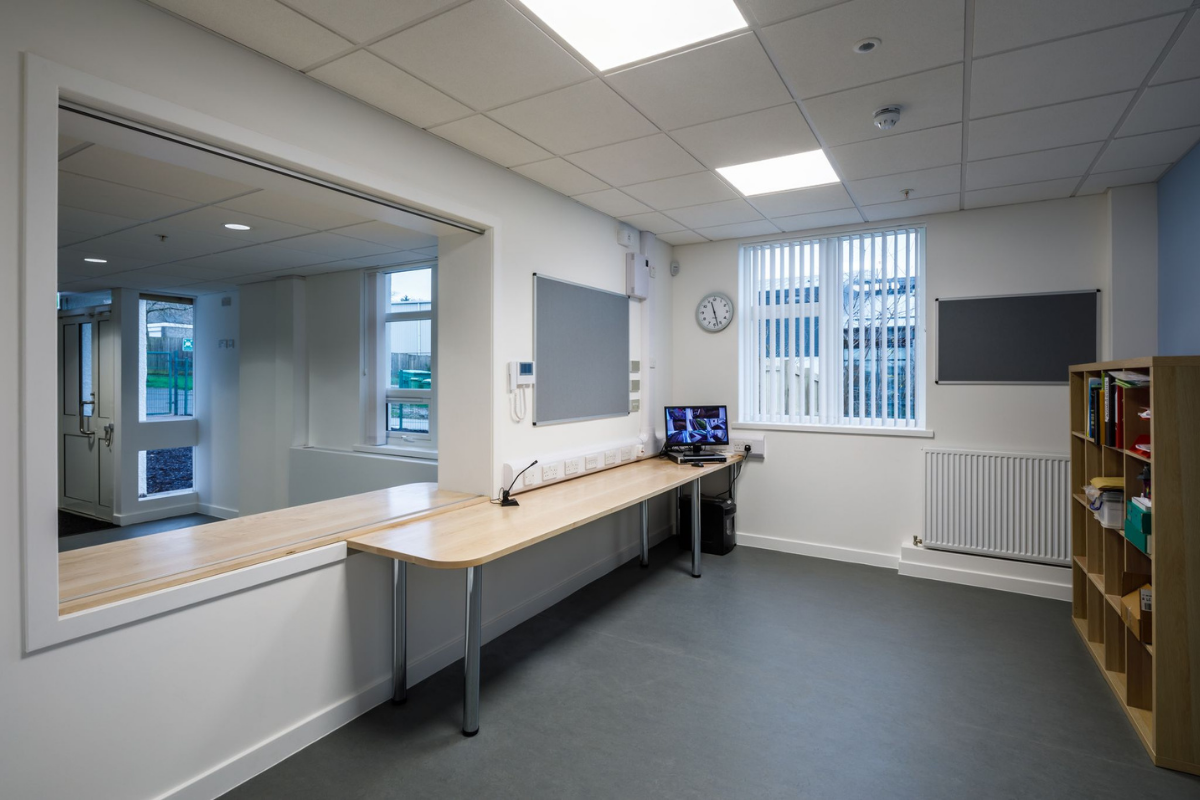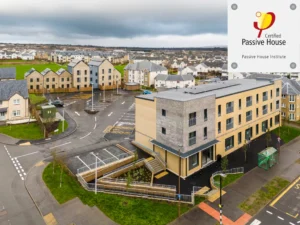Midlothian Council sought to undertake a major refurbishment and extension to Sacred Heart Primary School, increasing pre-school places from 20 to 64 and school roll from 125 to 210 pupils. With the school remaining operational throughout the project, works were split into 2 phases.
Phase 1 allowed the new build extension, providing a new gym hall, plant room, toilets, cloakroom and 3 additional classrooms.
Phase 2 was the major refurbishment and reconfiguration of the existing school, delivered sectionally to allow pupils and staff to relocate between remaining classes and teaching space and the new facilities. The refurbishment included the reconfiguration of the existing classrooms, nursery area, corridors, toilets, kitchens and ancillary rooms.
As part of the project, all incoming services to the school were completely renewed including water, gas and electrical supplies.
Upon completion of phase 2, further works were instructed which included a small infill extension to the front of the school along with replacement windows throughout.
Throughout the project, we worked closely with school management team, client and design team to define the critical phasing of each element of construction to ensure programme was met while minimising disturbance for the operational element of the school allowing all to operate in complete safety.










