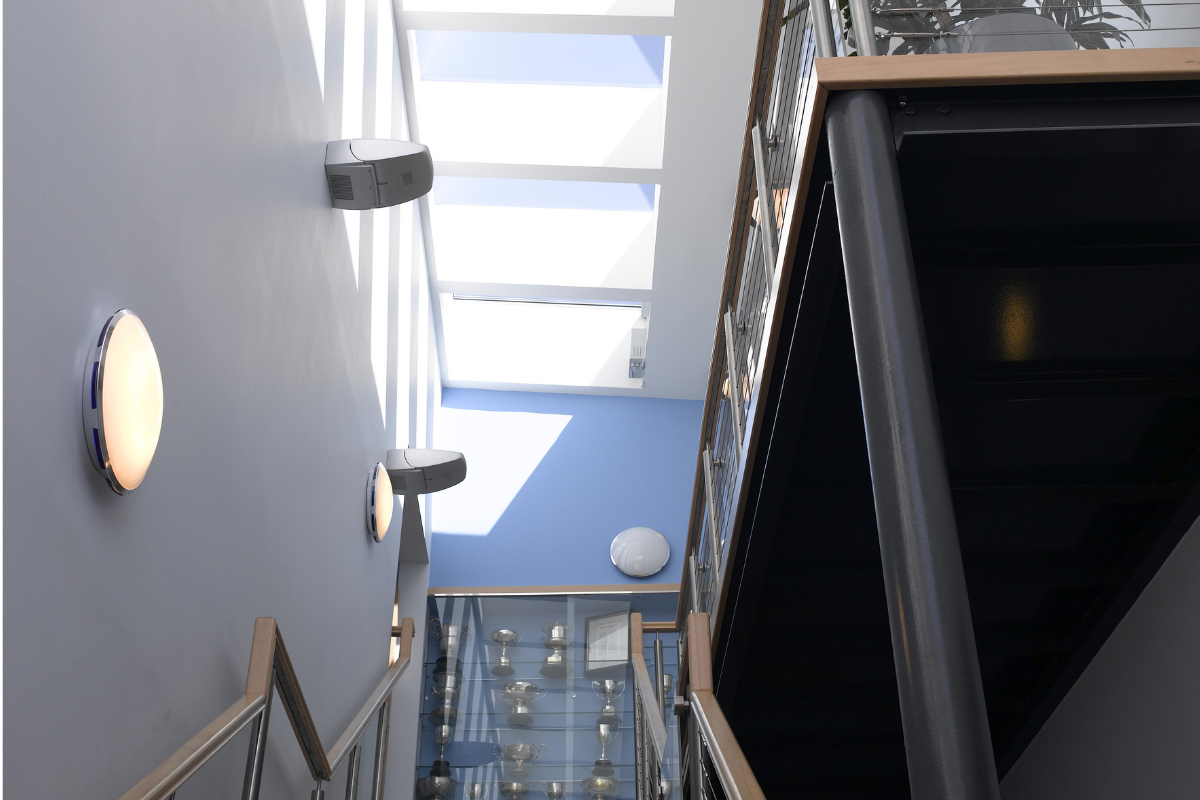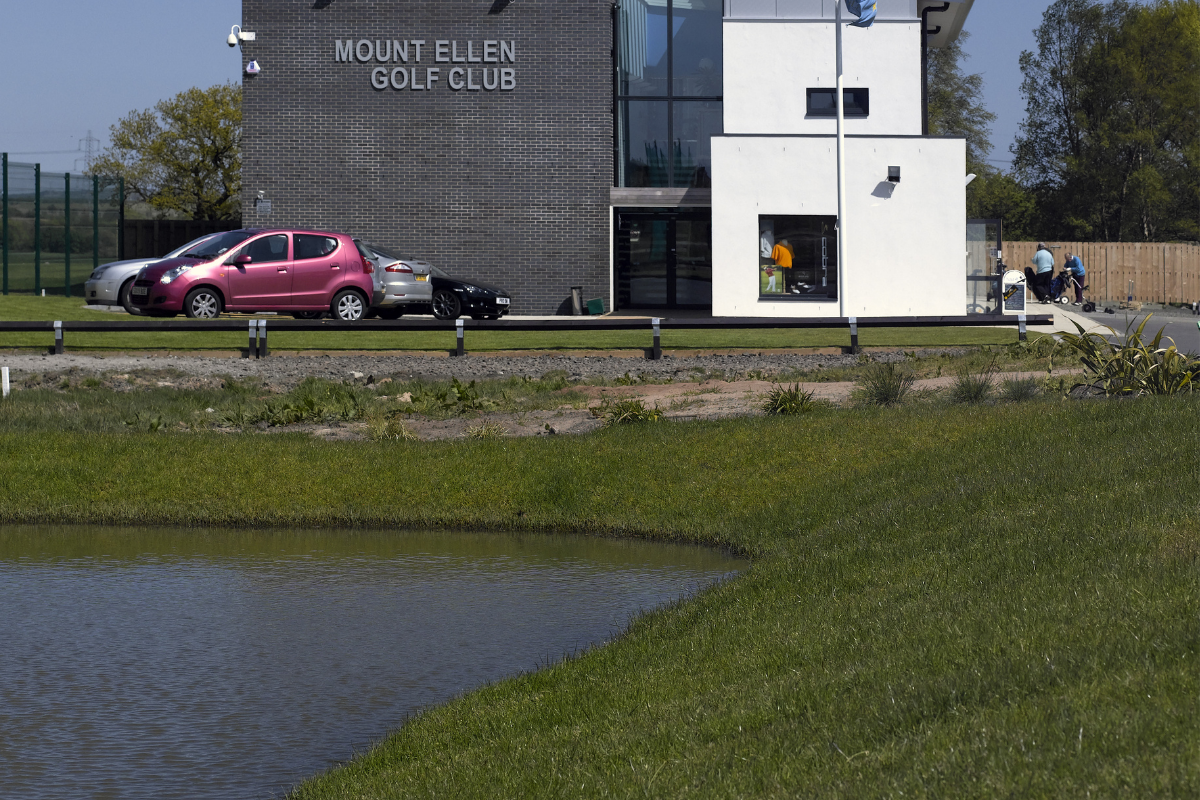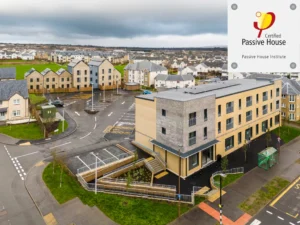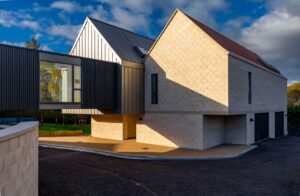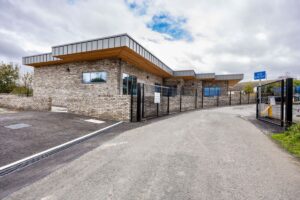We constructed a new two-storey clubhouse in the middle of this North Lanarkshire golf course.
It comprised steel and timber-frame. A large roof light installed over the stairwell was used in combination with a full-sized window to maximise natural light.
Access road and parking area were also created.



