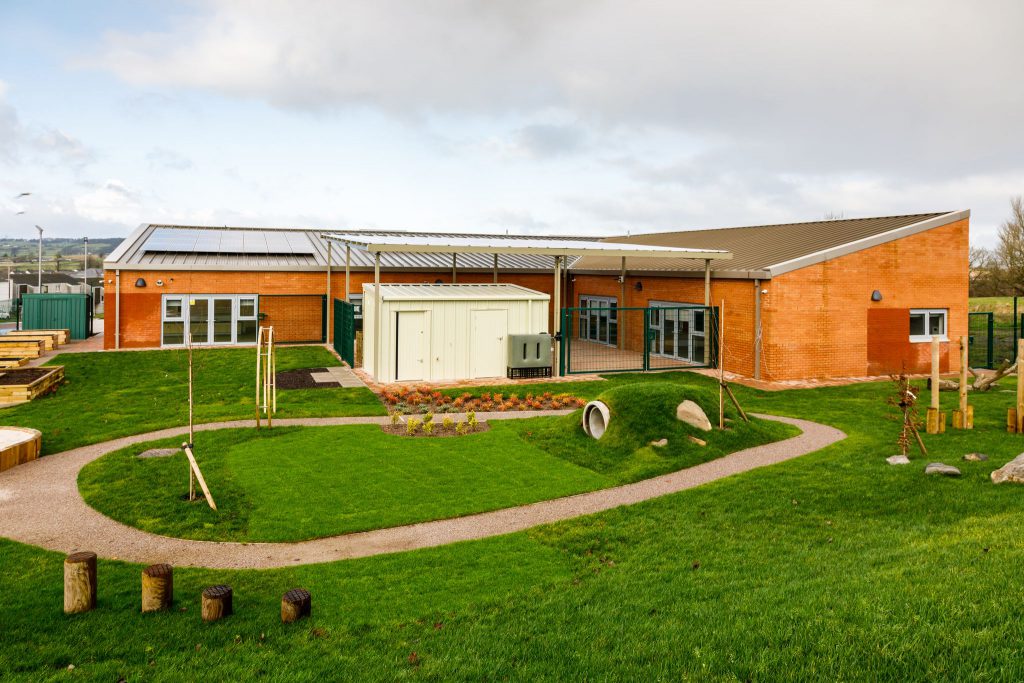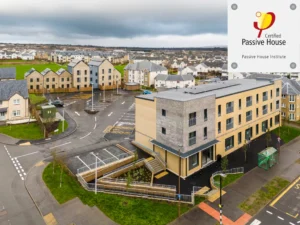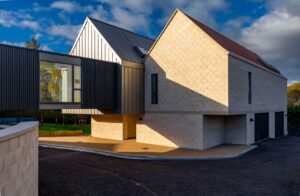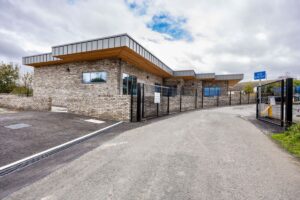We were appointed on a design and build basis to construct a new early learning and childcare centre for 128 children aged 3 to 5 in Johnston with the new facility replaced the existing centre located nearby.
We were responsible for gaining all statutory consents and developing the design concept working closely with Renfrewshire Councils project team including acoustics, fire strategy, U values, air tightness and ventilation to ensure that the facility would perform as desired.
This was a 540m2 facility includes reception areas, staff facilities and offices, meeting rooms, playrooms, kitchen and toilets along with covered external play area, extensive hard and soft landscaping, parking facilities and a new drop off zone built off the main road.
The original concept was a structural steel frame however having timber engineering in-house we were able to offer added value through an off-site constructed timber frame including manufactured roof cassettes, reducing the construction programme and allowing a fabric first approach to meet the environmental performance requirements.
The façade was largely brick with 2 colours chosen by client and approved by planning along with a standing seam insulated roof.


































